 Sears Homes - The Dayton (by request)
Sears Homes - The Dayton (by request)
MTS has all free content, all the time. Donate to help keep it running.
SCREENSHOTS

daytonfront.jpg - width=600 height=450

daytonmain.jpg - width=600 height=450

daytonsecond.jpg - width=600 height=450

daytonback.jpg - width=600 height=450

daytoncompare.jpg - width=597 height=805

TheDayton.jpg - width=553 height=820
Created by teril02
Uploaded: 15th Aug 2008 at 3:49 AM
Updated: 6th Sep 2008 at 4:13 AM
Updated: 6th Sep 2008 at 4:13 AM
Sears Homes is my series of homes that were designed by Sears, Roebuck and Co. From 1908 to 1940, Sears, Roebuck and Co. issued catalogues with house designs in them. Customers would choose a home and mail their request to the company. The company would then send all the supplies ordered (pre-cut lumber, lighting, doors, etc.) and the customer would build their own home! Now as I've said before I love more simple, classic homes and these are exactly that so you can imagine my excitement upon finding these lots. I was so excited in fact, I ordered three books filled with these homes so be prepared for a lot of homes in this series!
And this one was actually requested by harry_tristan_harding which came as a nice surprise to me. So here's the request, the Dayton, first publised in 1937. The following is an excerpt from a catalogue describing the lot:
The designers of this home kept in mind a plan which would give the maximum livable floor area at the lowest possible cost. It is a typical American home with a semibungalow appearance on account of the wide overhanging eaves - suitable for a narrow city lot or in the country. The exterior is planned to be covered with clear beveled siding with clear cypress exterior trim and moldings.
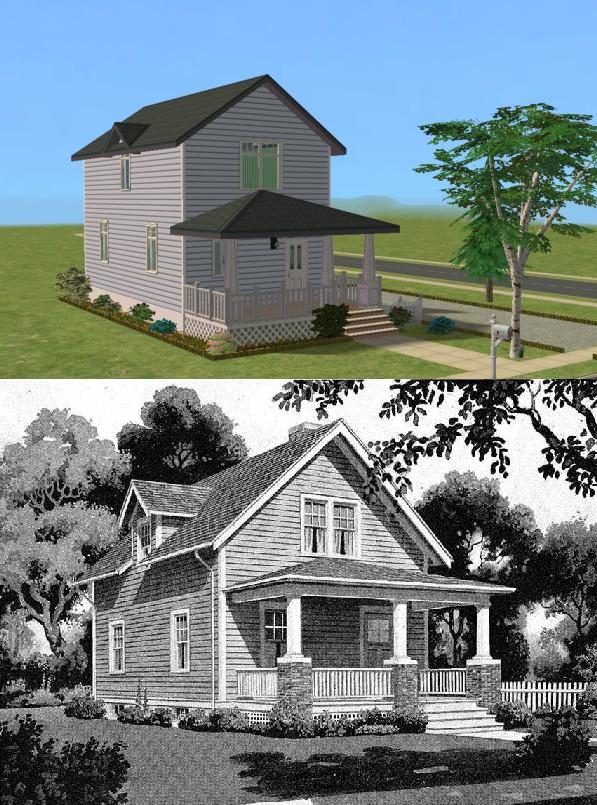
This house has:
- 2 bedrooms and 1,5 baths
- partially furnished (all plumbing, lighting, some electronics, and counters)
- style: bungalow
All kinds of comments are welcome.
The original houseplan is found here: http://www.searsarchives.com/homes/1933-1940.htm
And I tried and tried to get half wall/roof effect on the second floor but due to restrictions in the game, it didn't work out. I'm sorry but I hope you can still enjoy the lot!
Also, there is space clearly marked out for a driveway on the lot but I removed the driveway so that you did not need Nightlife to download the lot. If you want to place a driveway there, be my guest, otherwise it's quite easy to remove from the lot.
Lot Size: 2x3
Lot Price: 25,989
Custom Content Included:
- 'Edwardian Elegance' Door by Holy Simoly
- 'Edwardian Elegance' Door - White Recolour by Holy Simoly
- Lattice Siding by Reyn
- Independent Expressions Inc. - Standard Window by MaryLou
- Independent Expressions Inc. - Standard Window by MaryLou
- Independent Expressions Inc. - Standard Window Double by MaryLou
- Medium Shrubby Shrub by HystericalParoxysm
- Small Shrubby Shrub by HystericalParoxysm
- White Wooden Fence by Reyn
- Aluminum Siding - Baby Blue by larsson1970
- Aluminum Siding - Baby Blue - Right by larsson1970
- Aluminum Siding - Baby Blue - Left by larsson1970
Additional Credits:
Thanks to all the creators of the custom content I used in this house and in my game! Huge thanks to Sears for making these lots! You have no idea how excited I am! I'm like a kid in a candy store! And thanks to harry_tristan_harding for the lot request. Hope you like it!
And this one was actually requested by harry_tristan_harding which came as a nice surprise to me. So here's the request, the Dayton, first publised in 1937. The following is an excerpt from a catalogue describing the lot:
The designers of this home kept in mind a plan which would give the maximum livable floor area at the lowest possible cost. It is a typical American home with a semibungalow appearance on account of the wide overhanging eaves - suitable for a narrow city lot or in the country. The exterior is planned to be covered with clear beveled siding with clear cypress exterior trim and moldings.

This house has:
- 2 bedrooms and 1,5 baths
- partially furnished (all plumbing, lighting, some electronics, and counters)
- style: bungalow
All kinds of comments are welcome.
The original houseplan is found here: http://www.searsarchives.com/homes/1933-1940.htm
And I tried and tried to get half wall/roof effect on the second floor but due to restrictions in the game, it didn't work out. I'm sorry but I hope you can still enjoy the lot!
Also, there is space clearly marked out for a driveway on the lot but I removed the driveway so that you did not need Nightlife to download the lot. If you want to place a driveway there, be my guest, otherwise it's quite easy to remove from the lot.
Lot Size: 2x3
Lot Price: 25,989
Custom Content Included:
- 'Edwardian Elegance' Door by Holy Simoly
- 'Edwardian Elegance' Door - White Recolour by Holy Simoly
- Lattice Siding by Reyn
- Independent Expressions Inc. - Standard Window by MaryLou
- Independent Expressions Inc. - Standard Window by MaryLou
- Independent Expressions Inc. - Standard Window Double by MaryLou
- Medium Shrubby Shrub by HystericalParoxysm
- Small Shrubby Shrub by HystericalParoxysm
- White Wooden Fence by Reyn
- Aluminum Siding - Baby Blue by larsson1970
- Aluminum Siding - Baby Blue - Right by larsson1970
- Aluminum Siding - Baby Blue - Left by larsson1970
Additional Credits:
Thanks to all the creators of the custom content I used in this house and in my game! Huge thanks to Sears for making these lots! You have no idea how excited I am! I'm like a kid in a candy store! And thanks to harry_tristan_harding for the lot request. Hope you like it!
| Filename | Size | Downloads | Date | |||||
|
SearsHomeTheDayton.rar
Size: 879.9 KB · Downloads: 804 · 15th Aug 2008 |
879.9 KB | 804 | 15th Aug 2008 | |||||
| For a detailed look at individual files, see the Information tab. | ||||||||
Key:
- - File was updated after upload was posted
Install Instructions
Basic Download and Install Instructions:
1. Download: Click the download link to save the .rar or .zip file(s) to your computer.
2. Extract the zip, rar, or 7z file.
3. Install: Double-click on the .sims2pack file to install its contents to your game. The files will automatically be installed to the proper location(s).
1. Download: Click the download link to save the .rar or .zip file(s) to your computer.
2. Extract the zip, rar, or 7z file.
3. Install: Double-click on the .sims2pack file to install its contents to your game. The files will automatically be installed to the proper location(s).
- You may want to use the Sims2Pack Clean Installer instead of the game's installer, which will let you install sims and pets which may otherwise give errors about needing expansion packs. It also lets you choose what included content to install. Do NOT use Clean Installer to get around this error with lots and houses as that can cause your game to crash when attempting to use that lot. Get S2PCI here: Clean Installer Official Site.
- For a full, complete guide to downloading complete with pictures and more information, see: Game Help: Downloading for Fracking Idiots.
- Custom content not showing up in the game? See: Game Help: Getting Custom Content to Show Up.
Also Thanked - Users who thanked this download also thanked:
Packs Needed
Other Information
Number of bedrooms:
– 2 Bedrooms
Custom Content Included:
– Build and Buy Mode Content
: Furniture, decorations, etc.
Furnishings:
– Fixtures Only
: Lot is furnished how one would expect a real life unfurnished house or apartment to be
– Starter Furnishings
: Lot is furnished similar to how one would expect a real life furnished house or apartment to be
Special Flags:
– Not Applicable
Tags
#bungalow, #two bedrooms, #2 bedrooms, #two bedroom, #2 bedroom, #sears, #request
Packs Needed
| Base Game | |
|---|---|
 | Sims 2 |
| Expansion Pack | |
|---|---|
 | Seasons |

 Sign in to Mod The Sims
Sign in to Mod The Sims Sears Homes - The Dayton (by request)
Sears Homes - The Dayton (by request)
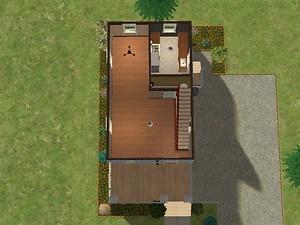
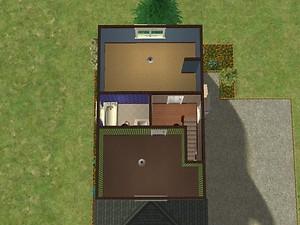
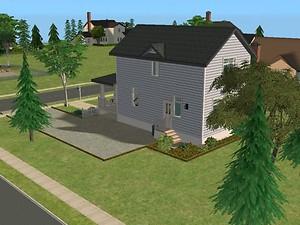
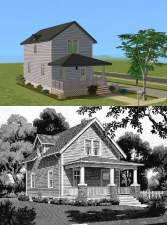
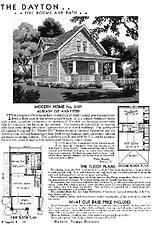
More Downloads BETA
Here are some more of my downloads: