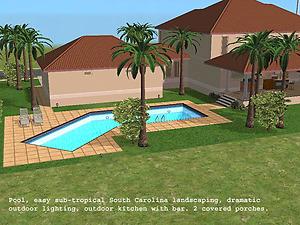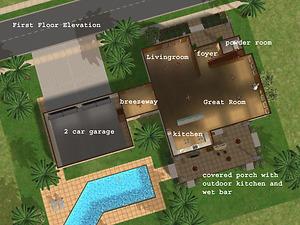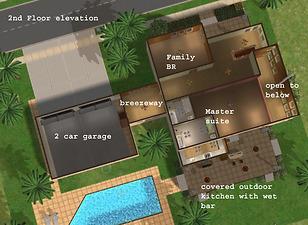 Carolina Suburban
Carolina Suburban
MTS has all free content, all the time. Donate to help keep it running.
SCREENSHOTS

LLA_frontcarolina.jpg - width=589 height=328

LL_backcarolina.jpg - width=600 height=450

LLA-downstairscarolina.jpg - width=600 height=450

LLA_upstairscarolina.jpg - width=544 height=398
Created by Judfer
Uploaded: 16th Oct 2005 at 7:13 PM
Updated: 18th Oct 2005 at 6:02 PM - Replace pictures for better ones
Updated: 18th Oct 2005 at 6:02 PM - Replace pictures for better ones
Carolina Suburban home: 2 BR, 2.5 BA, flowing open plan with breezeway to attached two-car garage. House is on foundation. 2 covered porches, pool, outdoor kitchen. Master BR has loft open to family room. Fireplace, easy-to-maintain landscaping, dramatic outdoor lighting, hardwood floors/carpet in bedrooms and livingroom, tile bathrooms. $98,000
Custom Content: Wooden Stairs Recolorable by Numenor; tile bathroom walls by [email protected]; door glass designs (author unknown); red chandelier, black and white trash compactors, walls by me, Judfer.
Tested in game. Room for expansion when the family grows. Hope you like it.
Custom Content: Wooden Stairs Recolorable by Numenor; tile bathroom walls by [email protected]; door glass designs (author unknown); red chandelier, black and white trash compactors, walls by me, Judfer.
Tested in game. Room for expansion when the family grows. Hope you like it.
| Filename | Size | Downloads | Date | |||||
|
LLA_BetterHomes_Judfer1.rar
Size: 1.02 MB · Downloads: 1,070 · 16th Oct 2005 |
1.02 MB | 1,070 | 16th Oct 2005 | |||||
| For a detailed look at individual files, see the Information tab. | ||||||||
Key:
- - File was updated after upload was posted
Install Instructions
Basic Download and Install Instructions:
1. Download: Click the download link to save the .rar or .zip file(s) to your computer.
2. Extract the zip, rar, or 7z file.
3. Install: Double-click on the .sims2pack file to install its contents to your game. The files will automatically be installed to the proper location(s).
1. Download: Click the download link to save the .rar or .zip file(s) to your computer.
2. Extract the zip, rar, or 7z file.
3. Install: Double-click on the .sims2pack file to install its contents to your game. The files will automatically be installed to the proper location(s).
- You may want to use the Sims2Pack Clean Installer instead of the game's installer, which will let you install sims and pets which may otherwise give errors about needing expansion packs. It also lets you choose what included content to install. Do NOT use Clean Installer to get around this error with lots and houses as that can cause your game to crash when attempting to use that lot. Get S2PCI here: Clean Installer Official Site.
- For a full, complete guide to downloading complete with pictures and more information, see: Game Help: Downloading for Fracking Idiots.
- Custom content not showing up in the game? See: Game Help: Getting Custom Content to Show Up.
Also Thanked - Users who thanked this download also thanked:
Packs Needed
Packs Needed
| Base Game | |
|---|---|
 | Sims 2 |
| Expansion Pack | |
|---|---|
 | Nightlife |
About Me
My downloads are totally free for you to use however you wish, EXCEPT they may not EVER be uploaded to a Pay Site or used as donation items. These are NOT for sale!

 Sign in to Mod The Sims
Sign in to Mod The Sims Carolina Suburban
Carolina Suburban



More Downloads BETA
Here are some more of my downloads: