- Site Map >
- Modding and Creation >
- Sims 2 Creation >
- Tutorials >
- Building - Bigger attics -- updated 2008-11-02 -- And on 11-19
- Site Map >
- Modding and Creation >
- Sims 2 Creation >
- Tutorials >
- Building - Bigger attics -- updated 2008-11-02 -- And on 11-19
#1
 9th May 2006 at 12:29 PM
Last edited by HugeLunatic : 2nd Jan 2018 at 5:34 PM.
9th May 2006 at 12:29 PM
Last edited by HugeLunatic : 2nd Jan 2018 at 5:34 PM.
Posts: 11,006
Thanks: 422907 in 1121 Posts
Additional benefits:
- you can make pretty dormers like in this and this house -- see below for additional info on this (added 2008-11);
- you can use the top level for split-level stairs (see this and this house);
- doors and windows often look better when they have some space above (instead of being glued to the ceiling and partly covered by the roof);
- since it's enclosed by real walls, the attic will be Seasons-proof.
---------------------------------------------------
This tutorial covers three different topics:
1. Bigger Attics (below)
2. Bigger Attics and Dormers (scroll down) -- added on 2008-11-02
3. Barn Roofs with Bigger Attics (scroll down more) -- added on 2008-11-19
---------------------------------------------------
Part 1: Bigger Attics
This is not very difficult, if you look at picture 6 it may even be self-explaining. I just thought I'd post a tutorial anyway, since I never see anybody else using this method and I find it very useful.
No expansions required. Be careful with the constrainfloorelevation cheat in an unpatched OfB game if you use stages: trying to level a stage will crash to dektop. This was fixed with the OfB patch and with later EPs.
Here's how it works:
(If you already know how to make a wall 6 clicks high, you can skip to step 4)
Step 1

Build a box that's two levels high; make a little hill next to it that's two clicks high.
Step 2
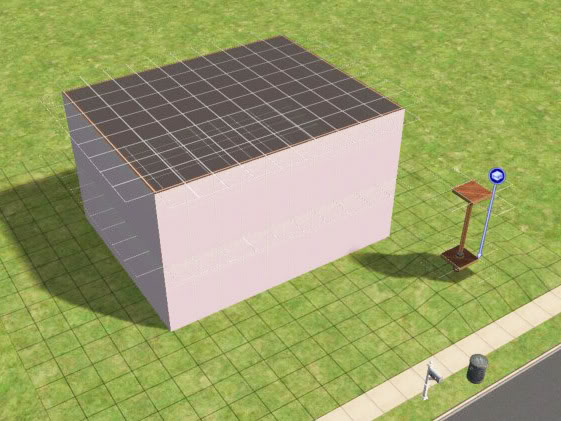
On top of the hill, build a two-story foundation (or a regular foundation with a wall on top, doesn't make a difference)
Step 2a
Enter the cheat "boolprop constrainfloorelevation false" (may require capitalisation; for me it doesn't).
Step 3

From the top of your foundation-on-the-hill, flatten the top level of your house-to-be with the terrain levelling tool (you can also use floor tiles for this). Important: you need to pull the levelling tool (or the floortiles) FROM the thing on the hill TO the opposite side of the house, not the other way around.
Step 4
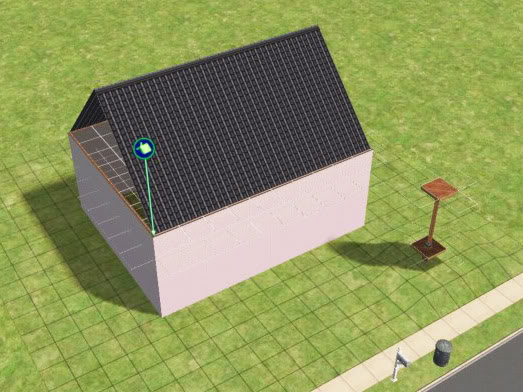
This is how it should look like: a ground floor with regular walls, and a top floor that's only 6 clicks high. Put a 45° roof on top of the whole thing.
Step 5
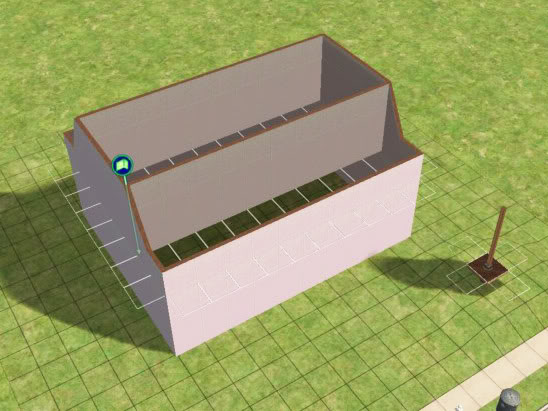 Now go to the top floor (below the roof) and build a wall box *inside* the short walls like shown (with 2 tiles space in between) -- this will pull the walls on the sides of the house up to regular height, and that's the whole trick.
Now go to the top floor (below the roof) and build a wall box *inside* the short walls like shown (with 2 tiles space in between) -- this will pull the walls on the sides of the house up to regular height, and that's the whole trick. Step 6
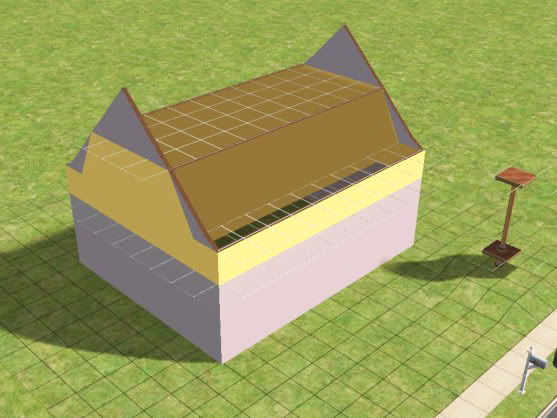
Same thing in colour, to show the principle more clearly: the difference in height between the short walls on the outside and the regular walls on the inside is 10 clicks, and a two tile wide roof is high enough to cover that. Without the short walls, you'd need 3 tiles on each side for the roof, leaving only two for the attic.
From here on out, you can either just put windows in the side walls and be done with it, or proceed to add dormers etc. Remember to switch off the floorelevation cheat (enter "boolprop constrainfloorelevation true") when you're done.
The dummy level doesn't have to be exactly 6 clicks high btw -- if it's less high, you need a steeper roof, if it's higher, you can make the roof flatter.
---------------------------------------------------
Addendum: Dormers -- 2008-11-02
I'm adding this because I've been having lots of fun with Bigger Attics and dormers – a combination that turns almost the entire roof space into useable space, while the house can still be cute and tiny. Particularly useful in the Base Game with its one fixed roof angle, where almost any roof will be a giant blob at first .. why not make good use of that space?
Version 1: Gabled dormers
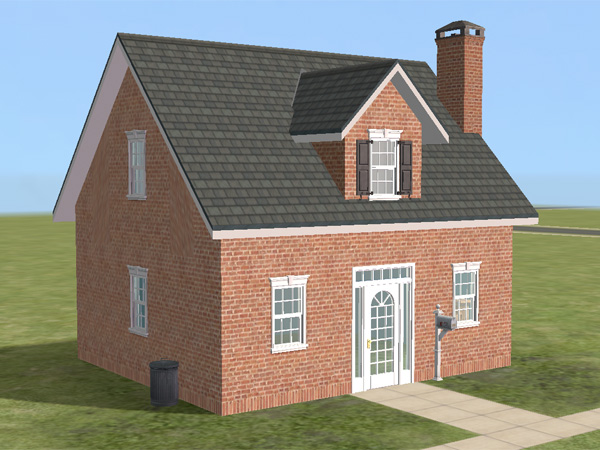
You can also use this method for shed roof or flat roof dormers, the principle is always the same (only hipped roofs don’t work, due to the brokenness of the game). These are very simple, they work just like regular dormers – the only problem is that the short walls will slant up, and we need to get rid of that slant somehow. Three solutions below.
Proceeding from step 6 above, make a little box for your dormer:
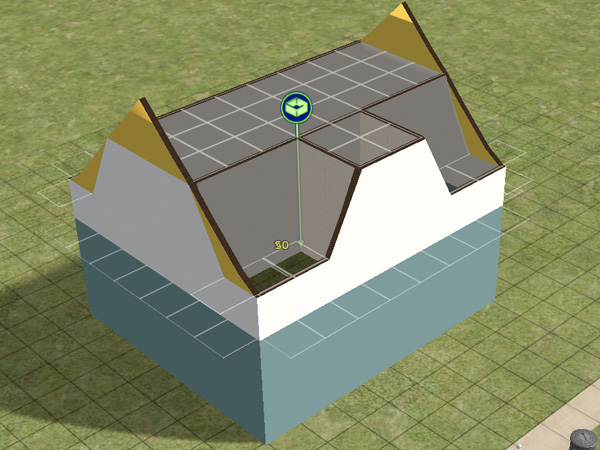
Then remove the offending bits of wall:
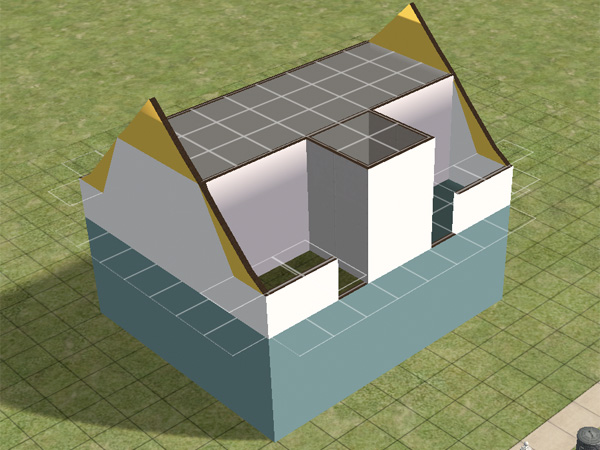
There's a few different ways to fill in the gaps:
Solution 1 (NL, OfB, and other EP-that-has-halfwalls users): Close the gaps with a half wall (preferrably one with no frills on top, so that nothing will stick through the roof).
Solution 2 (anyone): Use a matching fence to close the gap. There's probably custom ones, or try the stone walls from the Base Game if your house happens to be a matching colour -- example here (Newbie Road 89; I've used the grey "stone wall" fence all along the side for this).
Solution 3 (anyone): Close the gap with a roof wall – with a shed roof you can put roof walls pretty much anywhere you want.
In this case, put a shed roof to the left and right of the dormer – on the floor level, not the roof level (one level below the actual roof, that is):
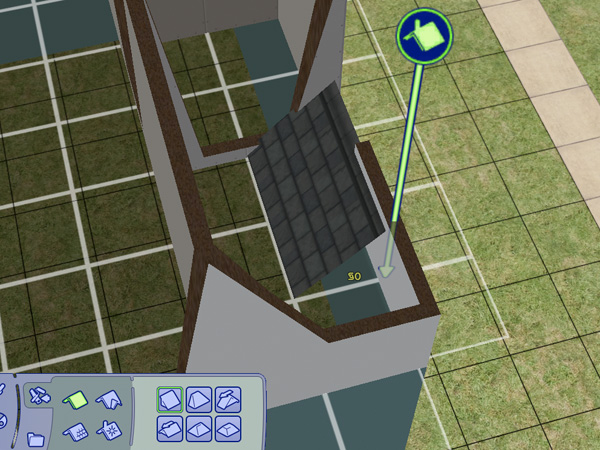
Note that it depends on the direction of your lot which way the shed roof will turn -- if the sun is in front right (or back left) of the lot, it'll have to be two tiles wide in order to be perpendicular to the street.
If you have Seasons or later, you can adjust the height of that roof wall with the "individualroofslopeangle" cheat so that it's exactly the same as your short support walls ( = additional neatness). In the Base Game, you can't -- but it doesn't really matter as the overhang of the main roof will hide the top edge of the support walls anyway .. so even if the height is a little off, you don't really see it.
Then put a roof on top of your dormer – this is what it should look like:
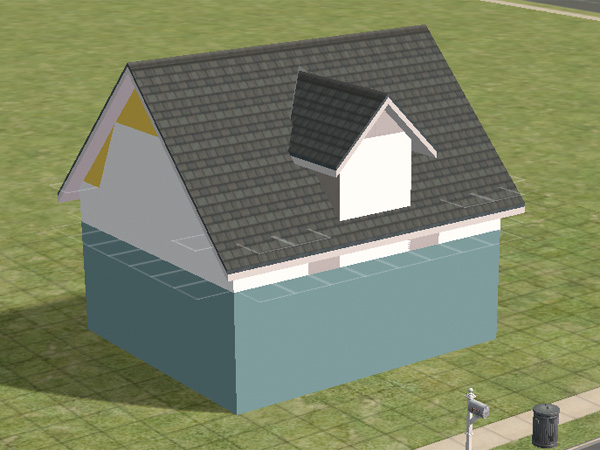
(the grey bits are the newly added roof walls)
Proceed to add windows and stuff … voilà, cute house with useable attic *and* dormers. You can look at Newbie Road 159 and later (see my profile) for plenty of examples of this method in action.
Note that neither halfwalls nor fences nor roof walls are Seasons-proof (to my knowledge) – rooms that are (partly) enclosed by those, and not 100% by actual walls, will have outdoor temperature in Seasons. You could conceivably turn those spaces into real simulated attics (hot in the summer, cold in the winter) but I would not suggest to put bedrooms in there.
Version 2: Sloped-floor-roof dormers
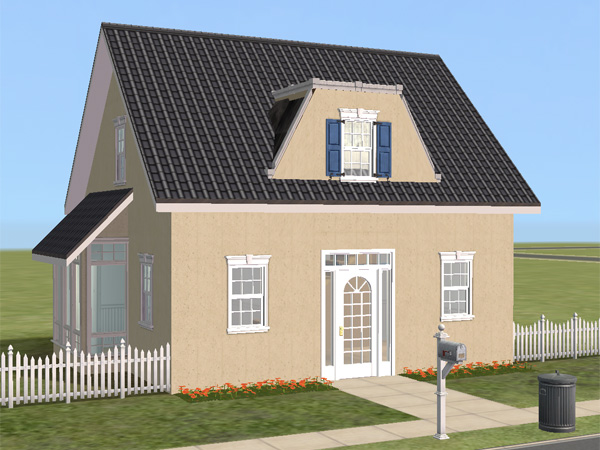
Here we don't remove the slanted walls, but pretend they're meant to look like that.
You need to go back to step 3 or 4 for this (before pulling up the inside walls). Put some convincingly roof-like flooring where you want your dormer to be, and on the tiles directly left and right of it; also add some decorative edging if you like:
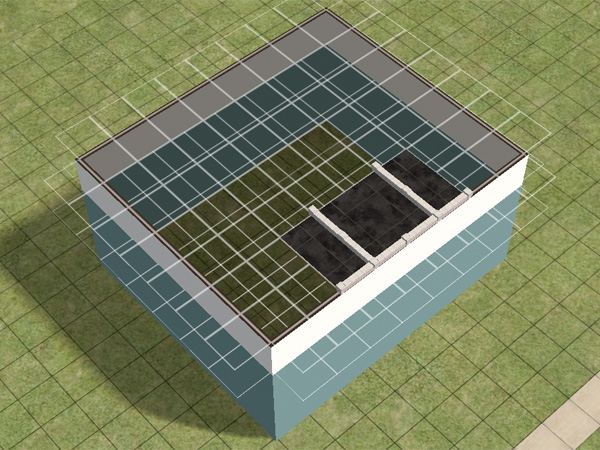
Then put on your roof:
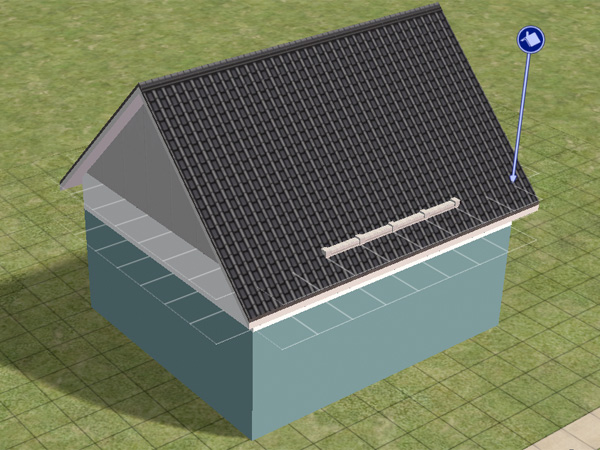
After that, pull up your inside walls (i.e. make two boxes .. one for the main attic, one for the dormer):
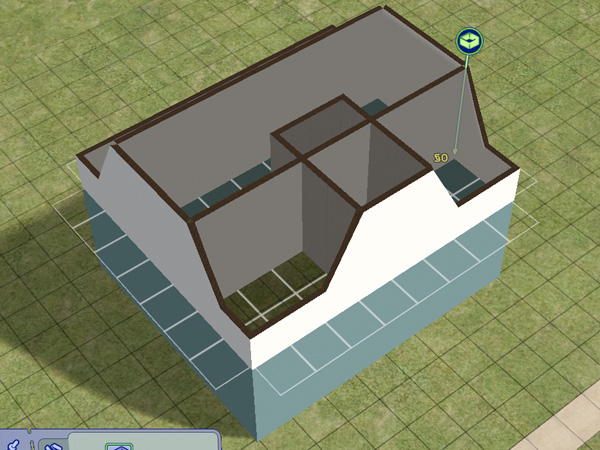
This is how it looks like from the outside:
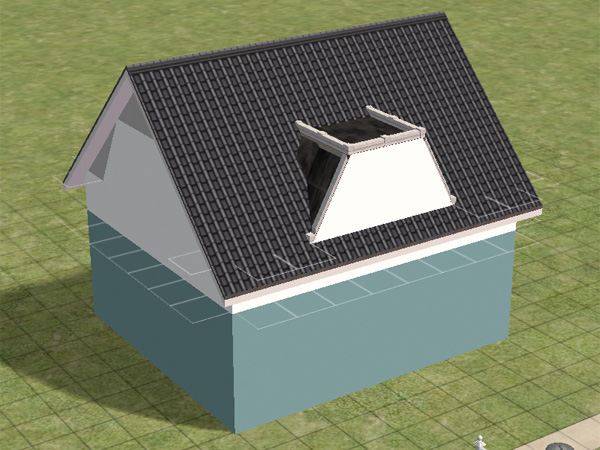
Inside, for example:
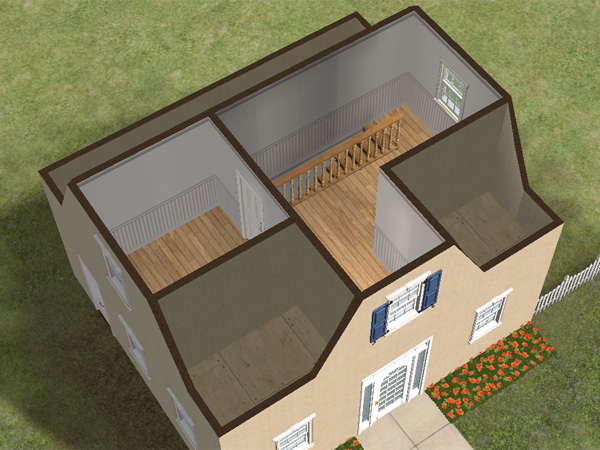
Note that anything below a sloped floor is not Seasons-proof, even if the surrounding wall is a real wall. However, in this case there is *also* a roof (the main roof) where the slanted bits are, so I'm assuming it's weatherproof anyway (I haven't tested this though).
Also, note that you can see the main roof through the dormer window (because it has no roof above it, as far as the game is concerned) – a non-see-through curtain helps greatly to obfuscate that.
---------------------------------------------------
More addendum: Barn Roofs with Bigger Attics -- 2008-11-19
Pets or higher is required for this -- and if you only have Pets it needs to be patched (the individualroofslopeangle cheat was broken originally and only got fixed with the patch)!
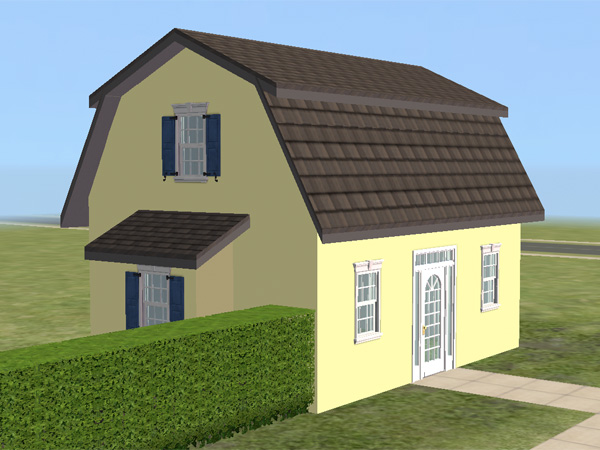
Those sometimes look better (at least on non-foundation houses) than regular barn roofs -- and they're bigger inside, so here's another quick how-to:
Step 1
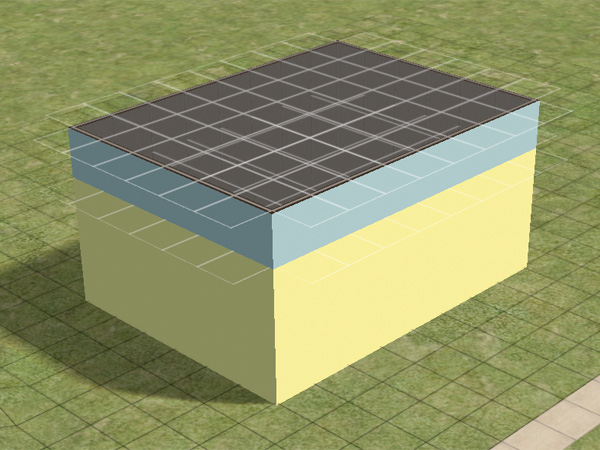
Proceed from step 3 above: make a two-story box with a full-height ground floor and a six-click-high top floor -- it can also be four clicks or five or seven, whatever looks best for your purpose
Step 2
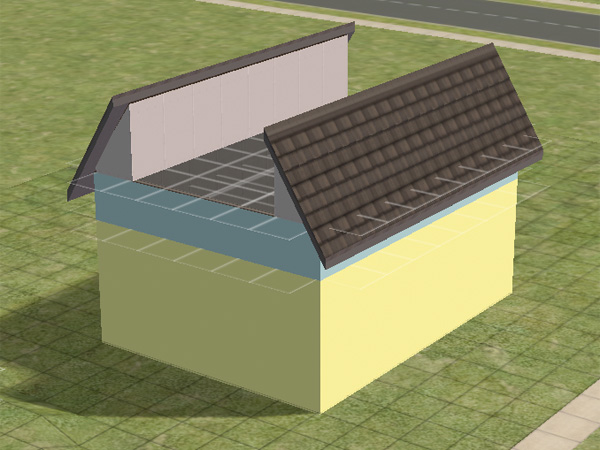
Put two bits of shed roof on the front and back row of tiles (this will be the steep part of the roof) -- and then enter the cheat
roofslopeangle 57.6
The exact angle depends on how high your support walls are, and also a little bit on the angle of the roof on top -- 57.6° works for six clicks and a 25° top roof; you might need to fiddle a bit until you hit the sweet spot where the roof doesn't stick out on top and leaves no gap either. Note that you need to enter float numbers with a decimal point, not a comma! (This may depend on your game language -- I've always played the game in en-US, so I don't know)
Step 3
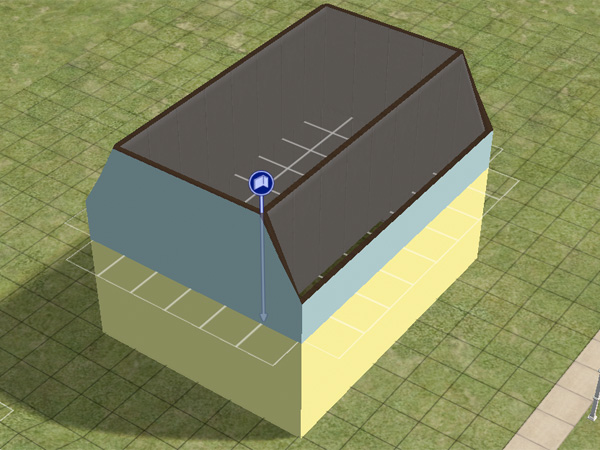
Then pull up your inside walls to full height (you can't do this earlier, since roofs can't be placed on a slope)
Step 4
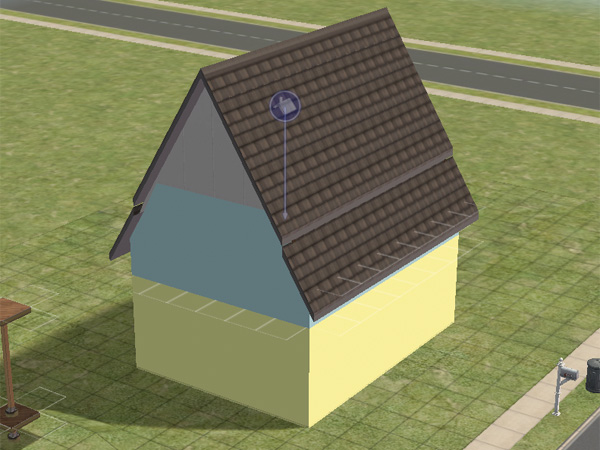
Now put a gable roof on top of your house -- it will be the wrong angle at first, enter
individualroofslopeangle 25 (or 15, or 20, or 30 .. whatever looks good)
and then alt-ctrl-click on the gable roof -- it will snap down to the flatter angle.
Step 5
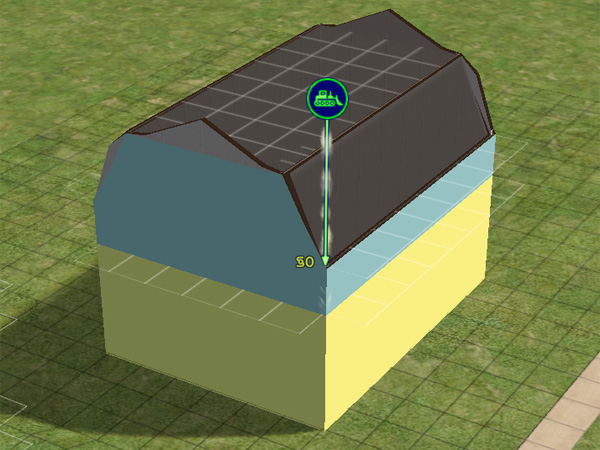
The side walls of the shed roofs will probably stick out at a funny angle now -- you can delete them with the wall tool. (You can also remove the inner walls, which are now reduced to a thin line on top of the actual inside walls .. if you are a perfectionist .. but they do no harm, so you can just as well ignore them)
The result looks like in the first pic above -- steep roofs on the sides, with a flat bit on top. That's all you need for a barn roof, there's no special tool required or anything. You can certainly also build a house with a Bigger Attic and a barn roof *and* dormers -- see Newbie Road 143 for an example of that.
Remember to turn off the cfe cheat when you're finished:
boolprop constrainfloorelevation true
That's it. Have fun!
Stuff for TS2 · TS3 · TS4 | Please do not PM me with technical questions – we have Create forums for that.
In the kingdom of the blind, do as the Romans do.
Advertisement
#2
 9th May 2006 at 1:08 PM
9th May 2006 at 1:08 PM
nice idea to combine dummy levels (term by MikeInside) and attics
#3
 9th May 2006 at 4:25 PM
9th May 2006 at 4:25 PM
Nice! Might have to try that!!
#4
 11th May 2006 at 2:46 PM
11th May 2006 at 2:46 PM
great idea, that will solve problems with cottages and older style homes, thanx
I read all the comments you leave, even if they are made a year later, thank you all:)
Any lot building requests are considered, just pm me:)
I read all the comments you leave, even if they are made a year later, thank you all:)
Any lot building requests are considered, just pm me:)
#5
 20th Jun 2006 at 12:26 PM
20th Jun 2006 at 12:26 PM
Posts: 121
Thanks: 1485 in 10 Posts
ive tryed it you say at the start make it six clicks high then on step one it says 2 steps high. I don't understand i tryed that with my small home and it doesn't work!! Explain better!!!
#6
 23rd Jun 2006 at 5:35 AM
23rd Jun 2006 at 5:35 AM
Posts: 11,006
Thanks: 422907 in 1121 Posts
The hill in my example is two clicks high. The foundation is four clicks high. 2 + 4 = 6. This is the height of the short walls. Does that explain it?
(The other foundation -- the one on top -- is the same height as a regular wall, 16 clicks)
Stuff for TS2 · TS3 · TS4 | Please do not PM me with technical questions – we have Create forums for that.
In the kingdom of the blind, do as the Romans do.
(The other foundation -- the one on top -- is the same height as a regular wall, 16 clicks)
Stuff for TS2 · TS3 · TS4 | Please do not PM me with technical questions – we have Create forums for that.
In the kingdom of the blind, do as the Romans do.
#7
 1st Jul 2006 at 1:11 PM
1st Jul 2006 at 1:11 PM
Posts: 337
Thanks: 92 in 5 Posts
This has worked for me so far, but I'm having a very hard time with dormers. Any advice on this? I want it to be along the same lines of this http://www.modthesims2.com/showthread.php?t=158753
Thanks.
Just a regular person
Thanks.
Just a regular person
#8
 1st Jul 2006 at 6:06 PM
1st Jul 2006 at 6:06 PM
Posts: 11,006
Thanks: 422907 in 1121 Posts
What's the exact problem you're having, can you elaborate / post screenshots?
By default, dormers will look like on this house: http://www.modthesims2.com/showthread.php?t=137367 -- the main difference being the slanted wall and the fact that the roof is 6 (or so) clicks higher up ... so if you make a dormer just one tile inside the outside wall, most of it will be covered by the roof.
You can get rid of the slant by replacing parts of the short wall with halfwalls, and have you tried to incorporate the dummy level into the dormers as well (make a two-level dormer in other words)?
Stuff for TS2 · TS3 · TS4 | Please do not PM me with technical questions – we have Create forums for that.
In the kingdom of the blind, do as the Romans do.
By default, dormers will look like on this house: http://www.modthesims2.com/showthread.php?t=137367 -- the main difference being the slanted wall and the fact that the roof is 6 (or so) clicks higher up ... so if you make a dormer just one tile inside the outside wall, most of it will be covered by the roof.
You can get rid of the slant by replacing parts of the short wall with halfwalls, and have you tried to incorporate the dummy level into the dormers as well (make a two-level dormer in other words)?
Stuff for TS2 · TS3 · TS4 | Please do not PM me with technical questions – we have Create forums for that.
In the kingdom of the blind, do as the Romans do.
#9
 1st Jul 2006 at 7:03 PM
1st Jul 2006 at 7:03 PM
Posts: 337
Thanks: 92 in 5 Posts
First. let me tell you I'm no builder! I won't understand even the tiniest technical stuff. Anyway, I will get the messages "can't intersect wall", "can't place on slope" or "needs something to support it". even though it's on squares. I want the dormers to be parts of the top level rooms. These pics will only show what I have done because maybe I didn't do the levels correctly. Thank you for your time and help with this.
Just a regular person
Just a regular person
#10
 1st Jul 2006 at 8:46 PM
1st Jul 2006 at 8:46 PM
Posts: 11,006
Thanks: 422907 in 1121 Posts
Did you turn off the cheat before trying to build dormers? It sounds like it ... but whatever you do it will incorporate sloped walls, so you need that cheat. Constrainfloorelevation false, I mean.
And you should put in some flooring, it's a lot easier to see what you're doing =) (and it should prevent the "needs sth to support it" message)
Lastly, with a house of the size that's shown in the screenshots I wouldn't bother with this method at all ... there's plenty of space for two attics, even without any tricks. Or is this just a test house to try and see how it works?
Edit -- Oh, another thing: in case you post screenshots again, can you paint the walls a bit (at least one of the levels, like in the last pic of my first post)? I *think* your walls are OK, but it's hard to see when everything is the same grey.
Stuff for TS2 · TS3 · TS4 | Please do not PM me with technical questions – we have Create forums for that.
In the kingdom of the blind, do as the Romans do.
And you should put in some flooring, it's a lot easier to see what you're doing =) (and it should prevent the "needs sth to support it" message)
Lastly, with a house of the size that's shown in the screenshots I wouldn't bother with this method at all ... there's plenty of space for two attics, even without any tricks. Or is this just a test house to try and see how it works?
Edit -- Oh, another thing: in case you post screenshots again, can you paint the walls a bit (at least one of the levels, like in the last pic of my first post)? I *think* your walls are OK, but it's hard to see when everything is the same grey.
Stuff for TS2 · TS3 · TS4 | Please do not PM me with technical questions – we have Create forums for that.
In the kingdom of the blind, do as the Romans do.
#11
 2nd Jul 2006 at 11:22 AM
2nd Jul 2006 at 11:22 AM
Posts: 337
Thanks: 92 in 5 Posts
Well, I've tried, but can't get it. Obviously I am doing something wromg. This is what I'm trying to get-
http://www.modthesims2.com/showthread.php?t=170321
I have the cheat on and I still get "can't intersect walls". I appreciate your help.
Just a regular person
http://www.modthesims2.com/showthread.php?t=170321
I have the cheat on and I still get "can't intersect walls". I appreciate your help.
Just a regular person
#12
 2nd Jul 2006 at 5:32 PM
2nd Jul 2006 at 5:32 PM
Posts: 11,006
Thanks: 422907 in 1121 Posts
Oh! I think I know what it is -- you're trying to use the premade dormers, could that be? Forget those. Just make four walls and put a roof on top, it results in exactly the same thing but is much more flexible. That should result in *some* kind of dormer at least, and then you can take it from there.
Nothing wrong with your walls and levels it seems, thanks for the 2nd picture.
Stuff for TS2 · TS3 · TS4 | Please do not PM me with technical questions – we have Create forums for that.
In the kingdom of the blind, do as the Romans do.
Nothing wrong with your walls and levels it seems, thanks for the 2nd picture.
Stuff for TS2 · TS3 · TS4 | Please do not PM me with technical questions – we have Create forums for that.
In the kingdom of the blind, do as the Romans do.
#13
 3rd Jul 2006 at 1:10 AM
3rd Jul 2006 at 1:10 AM
Posts: 337
Thanks: 92 in 5 Posts
Oh, dummy me. You're right, I was trying to use the premade ones. After you said that, it was pretty easy. I still didn't get the roof I wanted on them, but they look nice. Thank you so much for your help and patience. It's nice to know that the more experienced and skilled builders such as yourself will take the time to help those of us less creative. Thanks again.
Just a regular person
Just a regular person
#14
 3rd Jul 2006 at 11:12 AM
3rd Jul 2006 at 11:12 AM
Posts: 140
who thanks I had always to less space on my attic!!
Test Subject
#15
 22nd Jul 2006 at 4:21 AM
22nd Jul 2006 at 4:21 AM
Posts: 7
Wow! I'm always so dissapointed because there's never any attic space on small houses, and I really love attic space in my sim's homes! Thank you so much!
#16
 23rd Jul 2006 at 2:21 AM
23rd Jul 2006 at 2:21 AM
Posts: 239
Thanks: 12516 in 49 Posts
Wow, thank you so much for sharing this, plasticbox! I will be using this idea. 
See my blog for my very latest lots, including some that are not available on MTS2: Twoflower's Sims 2 Lots. Also, see what's happening in Apple Grove, my Prosperity Challenge neighborhood.

See my blog for my very latest lots, including some that are not available on MTS2: Twoflower's Sims 2 Lots. Also, see what's happening in Apple Grove, my Prosperity Challenge neighborhood.
Test Subject
#17
 28th Jul 2006 at 10:25 PM
28th Jul 2006 at 10:25 PM
Posts: 1
Thanks!!
#18
 3rd Aug 2006 at 4:37 PM
3rd Aug 2006 at 4:37 PM
Hmmmmmmmmmmmmm Great Idea I Love It;d
#19
 2nd Sep 2006 at 1:53 PM
2nd Sep 2006 at 1:53 PM
Posts: 13
Thanks: 30 in 2 Posts
Love the idea. I'll be trying it for my next house. Thanks for sharing.
"In dreams begins responsibility."
- William Butler Yeats, "Responsibilities"
"In dreams begins responsibility."
- William Butler Yeats, "Responsibilities"
#20
 29th Sep 2006 at 5:55 AM
29th Sep 2006 at 5:55 AM
Posts: 55
Thanks: 78 in 3 Posts
Woah, hold on, i can't find anywhere how to place a secondstory foundation! How did you do that? 

#21
 9th Oct 2006 at 10:56 PM
9th Oct 2006 at 10:56 PM
Posts: 63
i know how to place a second level foundation, using the foundation tool + shift and drag across the original foundation - this will creat a foundation 16 clicks high, it doesnt work with the brick foundation though only the trellis and post types. I hope this helps.
Thanks to all you hardworking modders.
Quote:
| We make a living by what we get, but we make a life by what we give. (Winston churchill) |
Thanks to all you hardworking modders.
#22
 29th Dec 2006 at 12:54 PM
29th Dec 2006 at 12:54 PM
Posts: 19
Thanks: 519 in 2 Posts
Thanks ! 

#23
 25th Mar 2007 at 4:02 AM
Last edited by niol : 17th Aug 2007 at 7:12 AM.
25th Mar 2007 at 4:02 AM
Last edited by niol : 17th Aug 2007 at 7:12 AM.
Posts: 4,403
Thanks: 10659 in 115 Posts
Linkage for roof and attic things:
A. build feature tutorials/hints/tips:
Bigger attics
http://www.modthesims2.com/member/s...ad.php?t=156028
roof Attic walls
http://www.modthesims2.com/showpost...02&postcount=12
1. weather-related (snow, hail, rain, outside or inside)
attics in seasons [abel1980]
http://www.modthesims2.com/showthread.php?t=223637
Info box indicating weather state @ build mode
http://www.modthesims2.com/showpost...957&postcount=6
seasons and roofing
http://www.modthesims2.com/showthread.php?t=233485
Sims freezing in a Maxis house
http://www.modthesims2.com/showthread.php?t=244718
2. cheat helps:
RESOURCE: Helpful roof slope angles
http://www.modthesims2.com/showthread.php?t=228157
3. build feature helps:
How Do I Make This Roooooof?
http://www.modthesims2.com/showthread.php?t=232043
Roof Won't Fit?? Help anyone?
http://www.modthesims2.com/showthread.php?t=185663
%$%*$( ROOF &(*&*__^$
http://www.modthesims2.com/showthread.php?t=243574
A. build feature tutorials/hints/tips:
Bigger attics
http://www.modthesims2.com/member/s...ad.php?t=156028
roof Attic walls
http://www.modthesims2.com/showpost...02&postcount=12
1. weather-related (snow, hail, rain, outside or inside)
attics in seasons [abel1980]
http://www.modthesims2.com/showthread.php?t=223637
Info box indicating weather state @ build mode
http://www.modthesims2.com/showpost...957&postcount=6
seasons and roofing
http://www.modthesims2.com/showthread.php?t=233485
Sims freezing in a Maxis house
http://www.modthesims2.com/showthread.php?t=244718
2. cheat helps:
RESOURCE: Helpful roof slope angles
http://www.modthesims2.com/showthread.php?t=228157
3. build feature helps:
How Do I Make This Roooooof?
http://www.modthesims2.com/showthread.php?t=232043
Roof Won't Fit?? Help anyone?
http://www.modthesims2.com/showthread.php?t=185663
%$%*$( ROOF &(*&*__^$
http://www.modthesims2.com/showthread.php?t=243574
Test Subject
#24
 26th Mar 2007 at 12:00 AM
26th Mar 2007 at 12:00 AM
Posts: 36
I printed a lot of cottage houseplans for my new hood and nearly tore my hair out with frustration when I realized there wouldn't be enough space for anything... thank you so much for this tutorial!
Test Subject
#25
 28th Mar 2007 at 1:00 PM
Last edited by plasticbox : 8th Sep 2009 at 6:29 PM.
Reason: Merged posts: 1614877, 1614884
28th Mar 2007 at 1:00 PM
Last edited by plasticbox : 8th Sep 2009 at 6:29 PM.
Reason: Merged posts: 1614877, 1614884
Posts: 1
does this also work on a 1 level house ? i meen one level and then roof with space under the roof ? im desperent 
can somebody help me ?? because i want to do that under a one level house but i think it can't ? can somebody explain ?
? can somebody explain ?
? hello people were can i get some help sombody that can explain me how to make this on a 1 level house , im not a good builder , if here someone that know how to do that please send me a mail then ? please

can somebody help me ?? because i want to do that under a one level house but i think it can't
? hello people were can i get some help sombody that can explain me how to make this on a 1 level house , im not a good builder , if here someone that know how to do that please send me a mail then ? please
Who Posted
|
|

 Sign in to Mod The Sims
Sign in to Mod The Sims